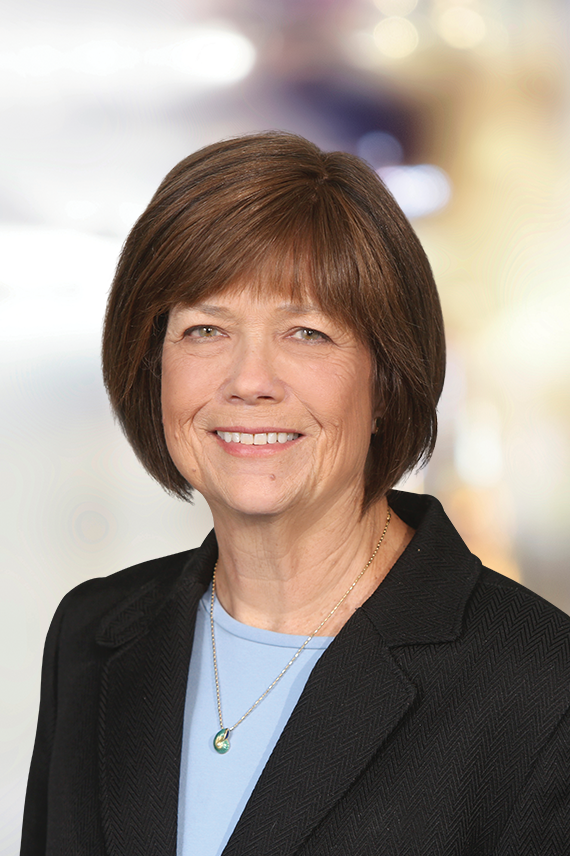Nestled in the charming Bancroft community, this striking former model home is loaded custom upgrades, offering a harmonious blend of elegance and comfort. This home showcases exceptional craftsmanship and thoughtful design, making it a true sanctuary for those seeking a peaceful suburban lifestyle. As you step inside, you are greeted by a grand two-story foyer adorned with a stunning curved staircase with custom iron railings, stunning Italian sconces, setting the tone for the rest of the home. The spacious layout features five generously sized bedrooms with walk-in closets and four and a half bathrooms. The interior boasts a variety of luxurious finishes throughout, including solid hardwood and marble flooring, 2 and 3 piece crown moldings, bay windows, wall to wall windows, hand painted tray ceilings and walls, pocket doors and recessed lighting creating an inviting ambiance throughout. The gourmet kitchen is a chef's dream, equipped with Viking and Thermador stainless steel appliances, a six-burner stove, built in separate ice machine and a large granite countertops and enormous island with bar seating, perfect for meal prep and entertaining. The kitchen is open to a step-down family room with a field stone gas fireplace from floor to ceiling, built-in bookshelves, full wall-to-wall windows and a second set of stairs as well as to the large sun lit morning room overlooking the expansive private patio and backyard. The backyard backs to a peaceful agricultural reserve. For more formal occasions, the banquet size dining room provides an elegant setting, enhanced by beautiful oversized windows, crown molding, chair railings and built-ins. Retreat upstairs to the luxurious primary suite, where you’ll find a large spa-like bathroom featuring a jetted soaking tub with corner windows overlooking privacy and trees, a walk-in steam shower with an over-sized showerhead. Enjoy dual vanities, along with two very spacious walk-in closets with built-in custom shelves. The upper level also features a large laundry room loaded with conveniences and space for additional washers/dryers. The lower-level features a luxurious finished basement with sound proofing, tiered seating in a true movie theatre (see brochure for all the features of the movie theatre), a large custom bar, a spacious mirrored weight and exercise room, a potential guestroom, another full bathroom, a game area with shuffle board and gaming TV for more fun and enjoyment providing endless possibilities for entertainment or relaxation. Step outside and discover the meticulously landscaped grounds with an in-ground sprinkler system, spanning over half an acre backing to treed preserve. The private backyard, bordered by trees, offers a serene escape, while the extensive hardscape and stone retaining walls enhance the outdoor living experience. Enjoy evenings on the patio or balcony, surrounded by the beauty of nature. This home also includes modern conveniences such as a central vacuum system, energy-efficient windows, and security features for peace of mind. With an attached three-car garage and expanded driveway space makes parking is plentiful. Located in a luxurious suburban setting, this property is close to common grounds, horse trails, and jogging paths, perfect for outdoor enthusiasts. The community amenities, including playgrounds and well-maintained common areas, add to the appeal of this remarkable home. Experience the perfect blend of luxury and comfort in this stunning Bancroft residence, where every detail has been thoughtfully curated to create a welcoming and sophisticated living environment.


